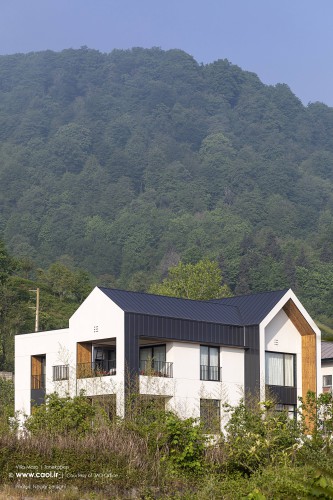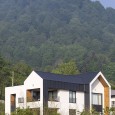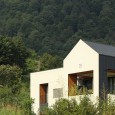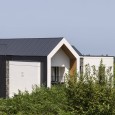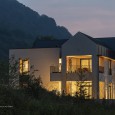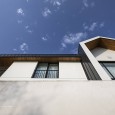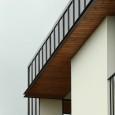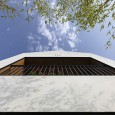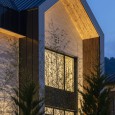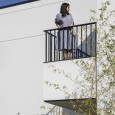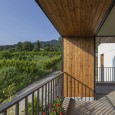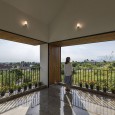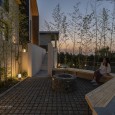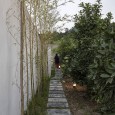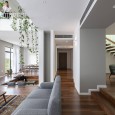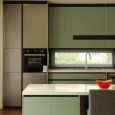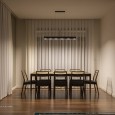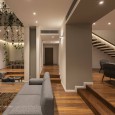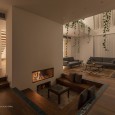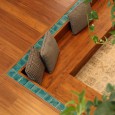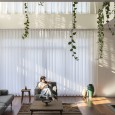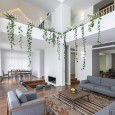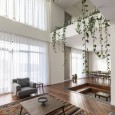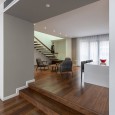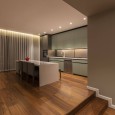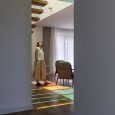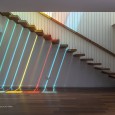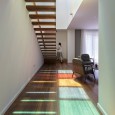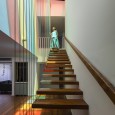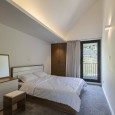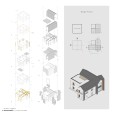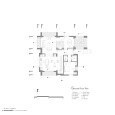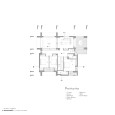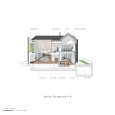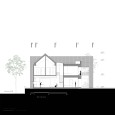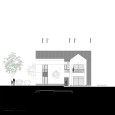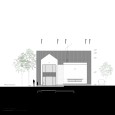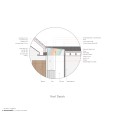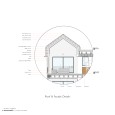
48000408 21 98+
info@toseabnieh.ir
شنبه تا پنجشنبه 8 تا 18

48000408 21 98+
info@toseabnieh.ir
شنبه تا پنجشنبه 8 تا 18

Due to the shortages of comprehensive referential data source about contemporary architecture of Iran (CAOI), and its difficulties to researchers, professors, students and people to find easy, quick and accurate information, I have started researching on contemporary architecture of Iran from the late Qajar dynasty until current time since 2010. In a 9 months period of researching on different sources about CAOI, I only obtained little data and projects. By extending my research, decided to share them with architects, professors, students and people by creating a page via social networks such as Facebook.
As my page in FB was created, fortunately it was met with public interest. This open space made a friendly situation for the fans to share their ideas about many fields related to Iranian architecture. By reaching to a suitable level of information, I decided to publish them by creating a website for both academic and public use.
In 2011, the first version of the website was available on internet. and now you visit its 3rd version.
I sincerely invite you to visit the website and let me know about your ideas, criticism and suggestions for its improvement.
Name: Villa Mazo/
Location: Tonekabon, Mazandaran, Iran/
Architecture firm: JAD Office
Architect: Navid Askarinejad
Date: 2019-2022/
Site area: 1000 sqm /
Built area: 330 sqm /
Type: Residential/
Structure: Farid Askarinejad
Electrical: Hossein Ghorbani
Mechanical: Moslem Azimpoor
Supervisor: Vahid Askarinejad
3D: Mahsa Karami
Graphic: Sahar Darab, Homa Talebi
Photo: Negar Sedighi, Navid Askarinejad/
Client: Zahra Abrari/
